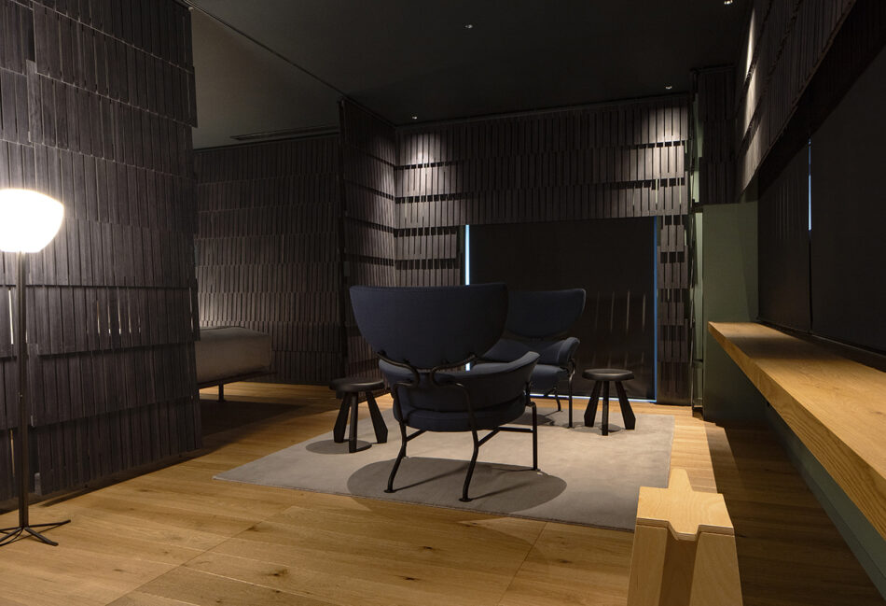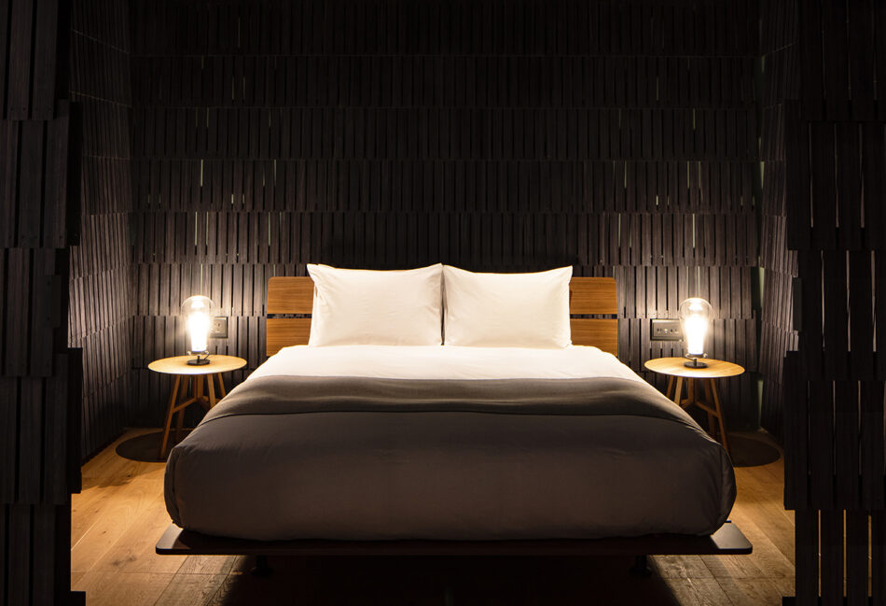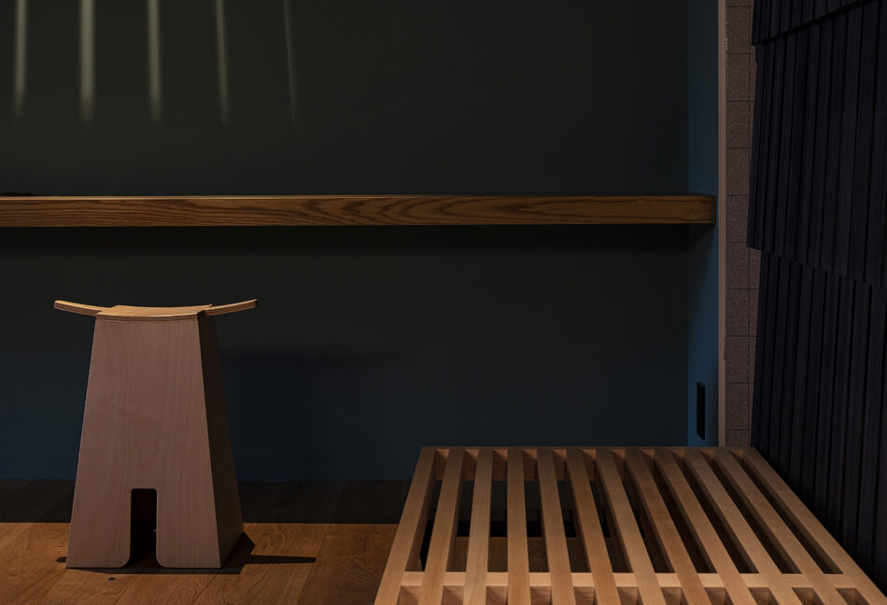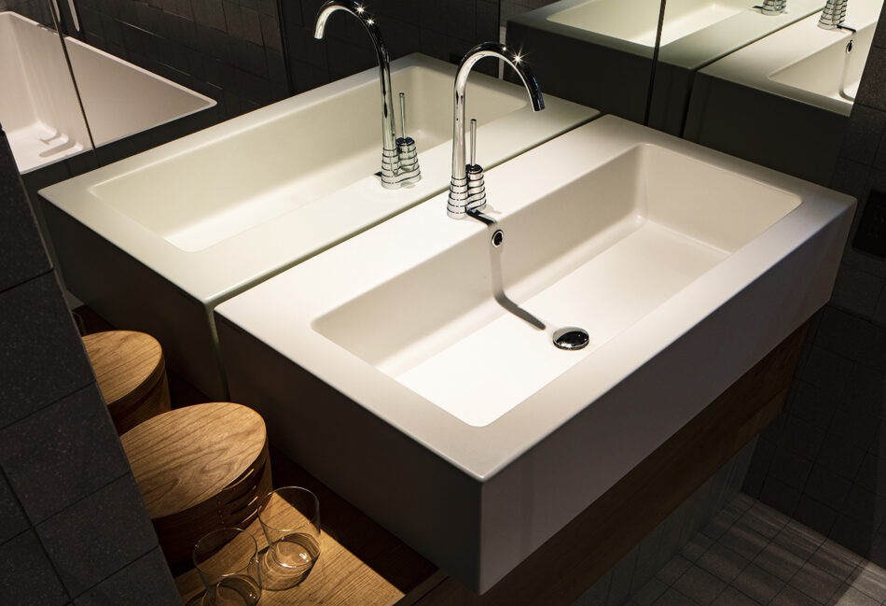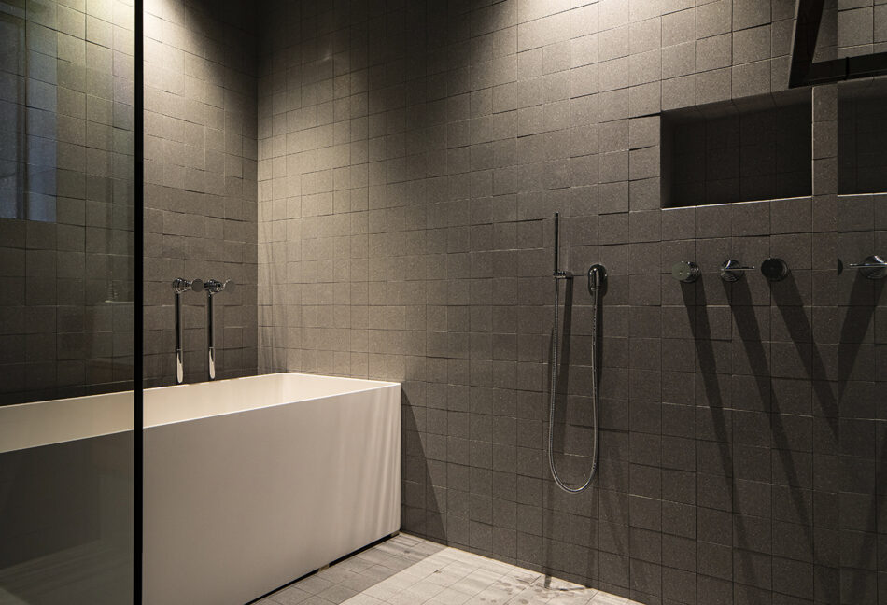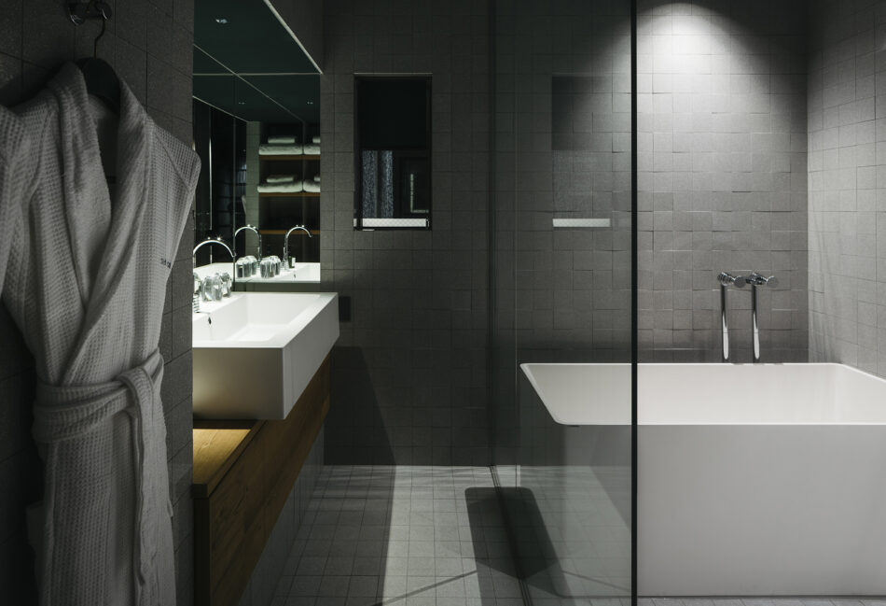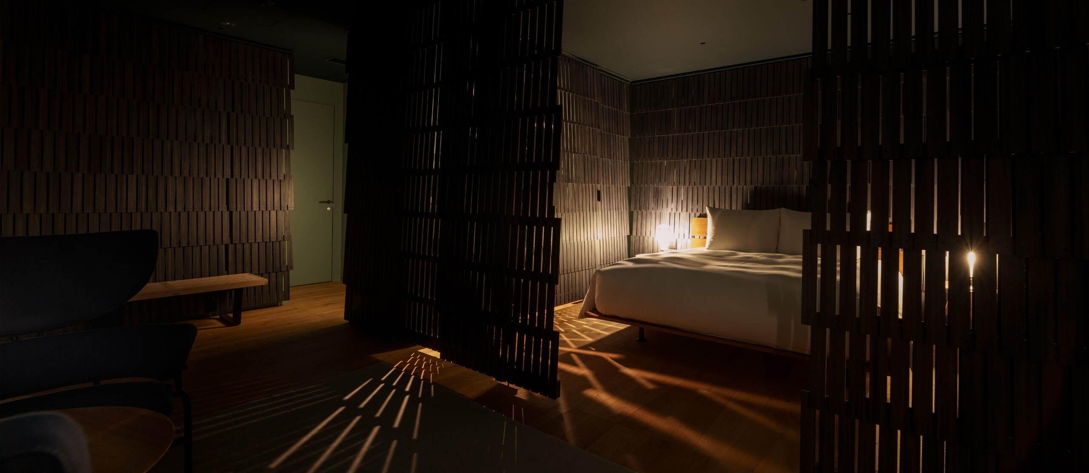
Michele De Lucchi Room
Italian architect Michele De Lucchi has designed a tribute to traditional Japanese itabuki wooden shingle work in a room he calls "The 2725 Elements Room" for its 2725 shingles. Light spills between the shingles to create delicate patterns of shadow and light. Recalling a cozy wooden mountain hut, the room is optimized for relaxation and a sound night's sleep. De Lucchi is known for his humanistic designs that connect with people on an emotional level. With his commitment to artisanship and natural materials, he has created a room that is calm yet full of warmth. The room has no television, so guests can fully immerse themselves in the design.
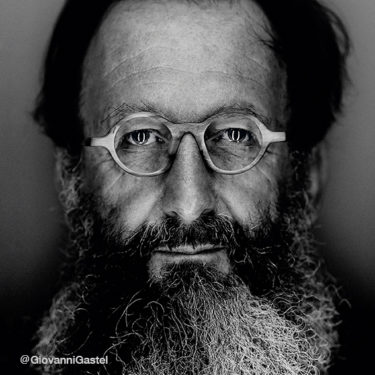
MICHELE DE LUCCHI
Architect. He has been a protagonist of avant-garde architecture and design since the 1970s.
He has designed furniture for the most known Italian and European companies. He realized architectural projects in Italy and abroad, spanning from industrial to cultural landmarks.
He is a founder and member of AMDL CIRCLE, a multidisciplinary group of thinkers and innovators. Since 2018, AMDL CIRCLE has focused on Earth Stations, future sharing architectures that combine technological development with humanist principles.
Michele De Lucchi Room
- Room Area
- 51㎡
- Type of Bed
- Queen
- Capacity
- 1~2
- Facilities
- ・Refrigerator・Kettle・Hair Dryer・Air Conditioner・Humidifier・Tablet Phone・Bluetooth Speaker・Safety Box・Wifi
- Amenities
- ・Minibar (Mineral Water, Drinks)・Pajamas・Slippers・Towels・Bathrobe・Toothbrush Set・Shampoo & Conditioner (OSAJI)・Body Soap・Skin Care Set (OSAJI)
- Rental Equipment
- ・Ice Pillow・Diaper Dust Box・Children's Toilet Seat・Medical Bathtub Seat・Flower Vase・Bed Guard・Baby Bed・Shoe Dryer・Dehumidifier/Air Purifier・Shoe Shine Set・Various Mobile Device Chargers・Extension Cord・Conversion Plug・Nail Clipper・Electronic Thermometer・HDMI plug・Wine Opener・Sewing Kit・Wheelchair・Blanket・Iron・Ironing Board・Ice Bucket・Trouser Press・Weight Scale・Bedwetting Pad・Remote Work Desk (Think Lab HOME)・Desk Lamp・Hair Iron


